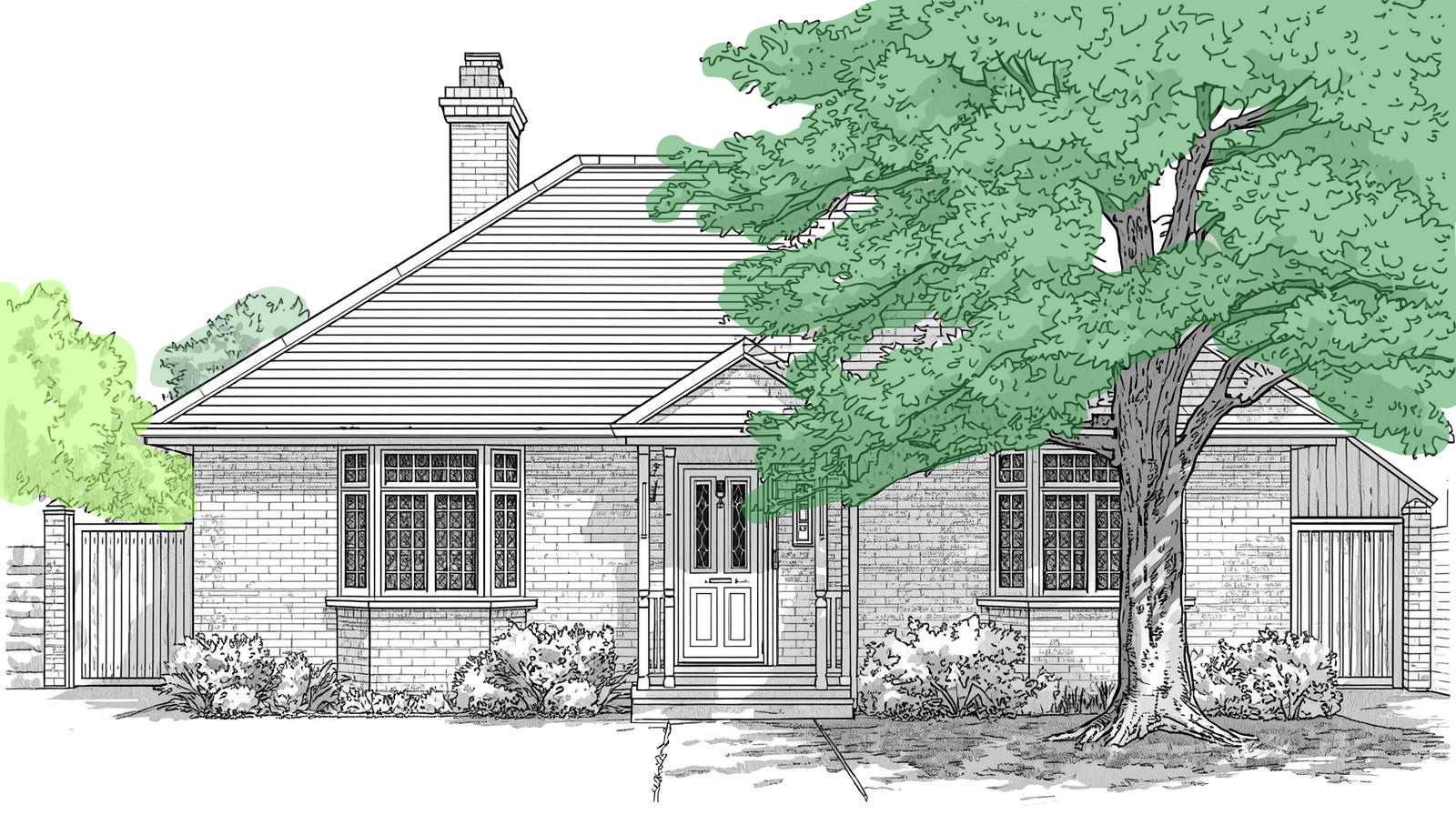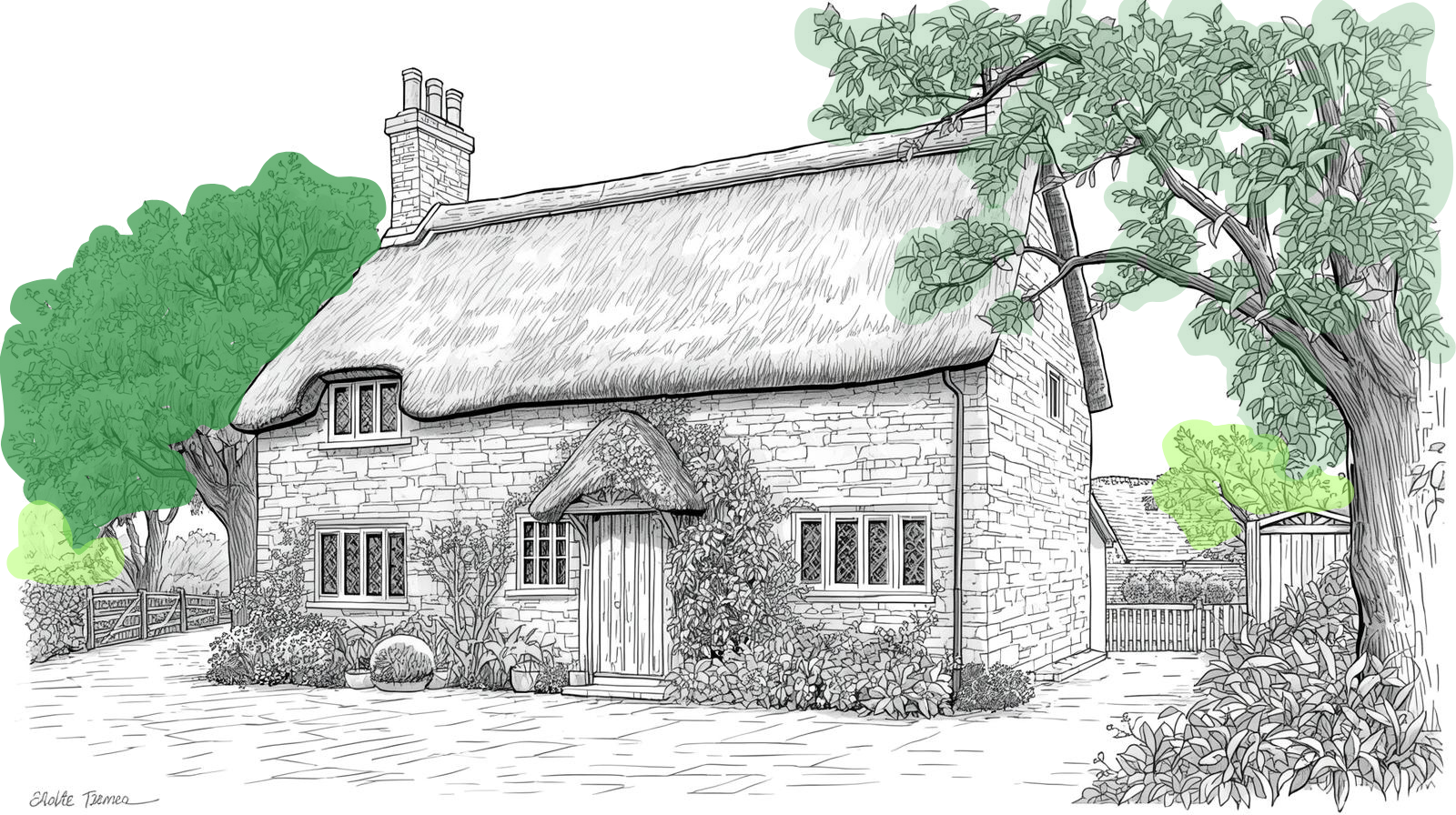Planning & Building Control Drawings (Application & Compliance)
Raising the standard of Building Surveying and proud of what we do! Contact : Consult : Create

Planning Drawings & Application
Planning drawings are all about the big picture. They show how the proposed changes will affect the existing structure, including any material alterations. They also consider the impact on surrounding neighbours.
These drawings are crucial for getting the necessary permissions from local planning authorities.
Planning - Once we have completed your design it may be necessary to apply for planning permission (Statutory Approval).
We will complete all necessary supporting information for your planning application, submit the application and manage the process.
To see examples of drawing work produced by Leyson Building Consultancy for planning purposes please click on the link below
Building Control Drawings
& Application
Building control drawings are all about the technical aspects of construction. These drawings ensure that the project will be safe, structurally sound, and meet all the necessary standards for energy efficiency and accessibility. They're submitted to the local building control authority for approval before any work can begin.
Building Control - We can provide drawings for the purpose of building control application (Statutory Approval). These are typically working drawings indicating mechanical and electrical layouts, above a below ground drainage, together with thermal heat loss calculations.
As with the planning process we will complete all necessary supporting information and manage the building control process.
To see examples of drawings produced by Leyson Building Consultancy for building control purposes please click on the link below
